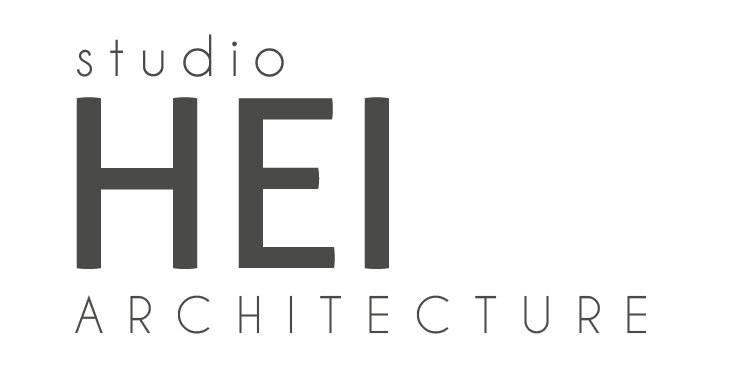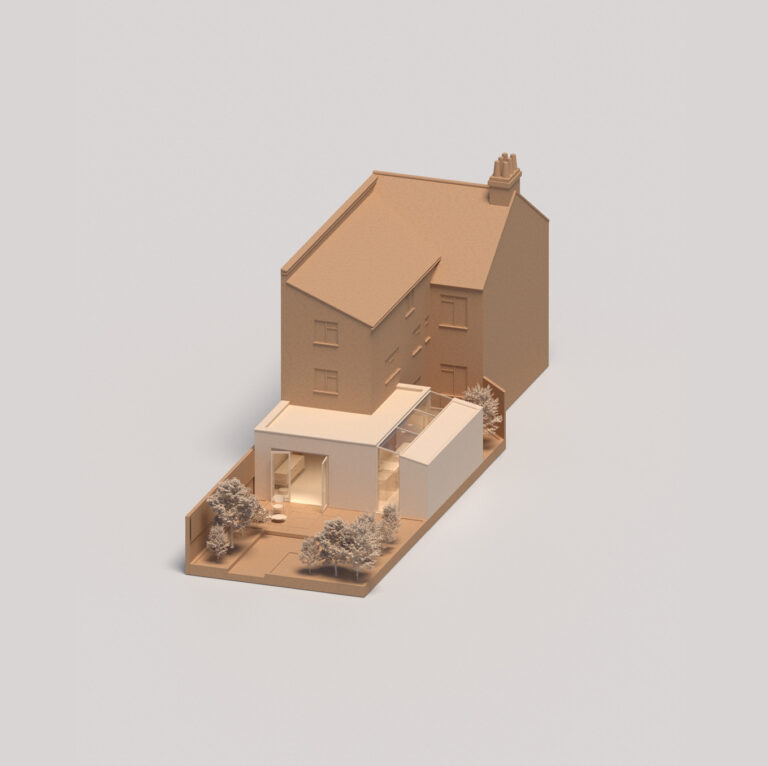
STUDIO HEI ARCHITECTURE
We see architecture as an integral aspect of everyday life, spanning from our homes, workplaces and everything in between. Our focus is to create designs that are not only aesthetically pleasing but also being meaningful and impactful to those who use them.
The studio was established by William Hei in 2021, a University of Bath graduate with over 14 years of industry experience spanning across diverse sectors from small-scale residential to large-scale commercial development. Having previously held the position of associate at BuckleyGrayYeoman (BGY) in Shoreditch, William left the firm to pursue his dream founding Studio Hei.
DOMESTIC RESIDENTIAL
We offer a full range of services for domestic clients who wish to remodel, extend or build a new home. With our experience, we are able to guide our clients through Whilst most of our projects are undertaken from inception through to completion, our services are always tailored to our client’s specific needs.
Design, Planning & Technical Development
Design is at the core of what architects offer; through years of experience, we can visualise spaces in unique and innovative ways, identifying possibilities that others might overlook. The design process involves continuous dialogue with the client, initially to understand their requirements and aspirations and subsequently to develop the design to their satisfaction.
Once the design is agreed, we will prepare the necessary documentation and technical drawings for planning submission, building regulations approval and Tendring process.
Project Management & Contract Administration
In addition to architectural and technical design, we also offer a comprehensive project management service, allowing our clients to take a more “hands-off” approach. This involves assembling the necessary consultant team, addressing statutory requirements (such as Party Walls, Waterboard Build-over Agreements, Building Regulations, etc) tendering the project with suitable contractors and administering the construction contract.
Pre-purchase Consultation
If you’re considering buying a property and wondered what is the scope for extensions or remodelling, we are able to offer a consultation and initial assessment tailored to your queries. We will visit the site, assess its current condition, design and potential for extension / improvements and estimated associated costs for such improvements.
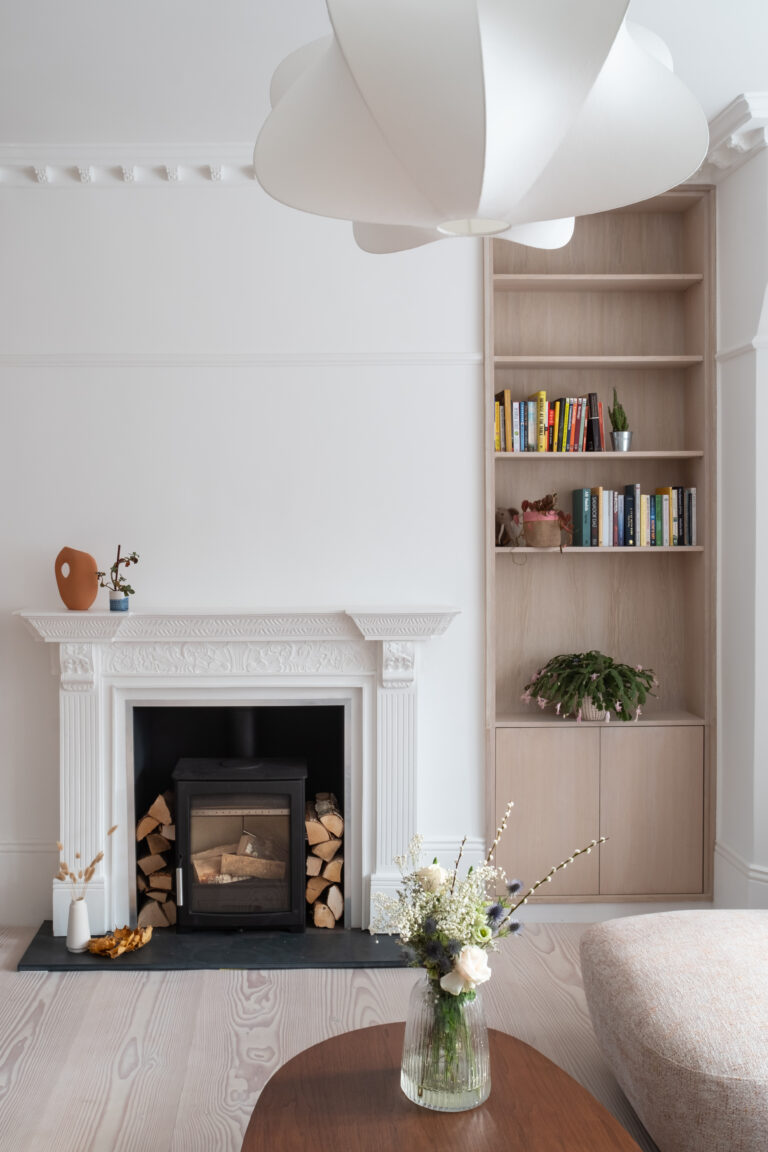
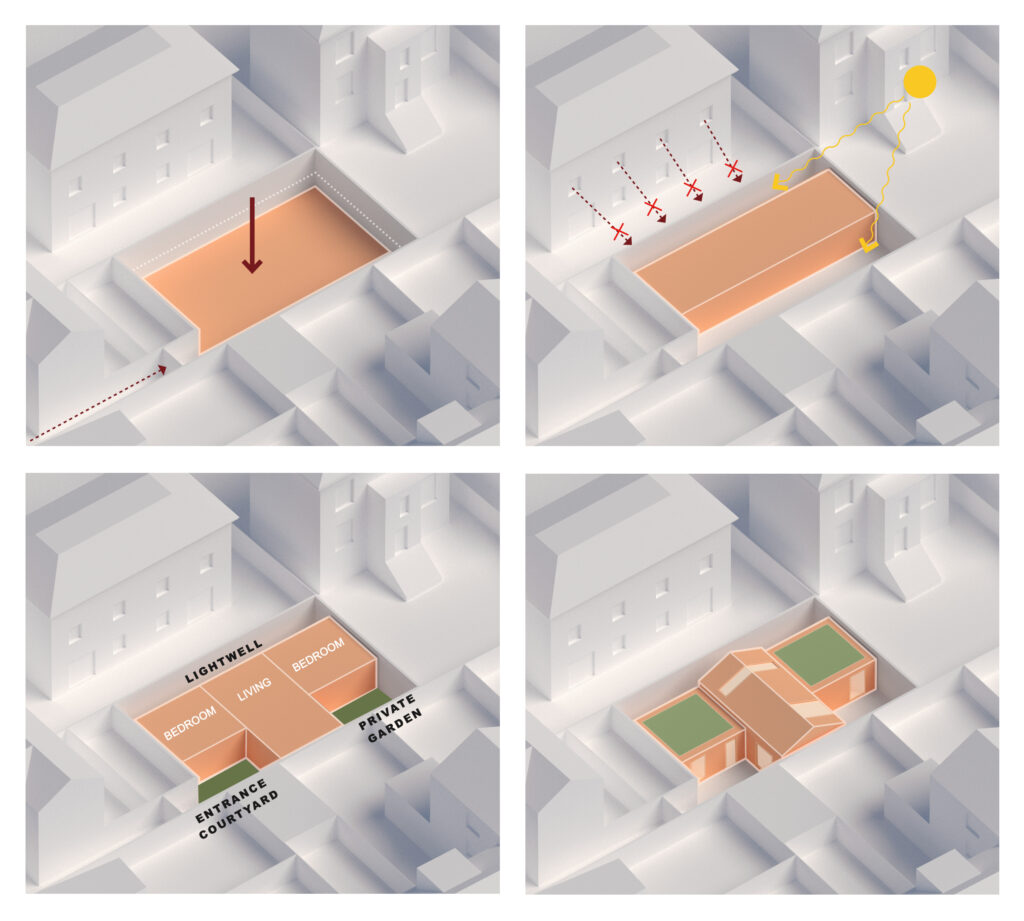
DEVELOPERS
Through our time in the industry we have collaborated with several developers to add value to their properties and lands. We have helped them secure planning approval for various projects for extensions, converting buildings into flats and new-build schemes in backlands developments.
Appraisal & Feasibility Study
We offer various feasibility studies aimed at development and adding value to the site, whether it’s a refurbishment, extension or new-build development. The study focuses on the potential area/volume gains, planning risks and other considerations. We are able to take it a step further and provide an initial “look and feel” of the development.
Pre-application Engagement
With most developments we advise to engage the local authority for a pre-application consultation early in the process prior to developing the final scheme, this will save time and potential design fees but more importantly invaluable feedback to proceed to the next stage. We often work with Planning Consultants to develop a scheme and manage to process, ensuring the right questions are asked to receive the correct feedback.
INTERIOR DESIGN
Architecture and interior design are intricately connected; while our clients are typically involved with the interior design of the project, we are often asked to help with the look and feel to ensure that the overall design is cohesive throughout and compliments each space as well as the character of the building.
Finishes and Fittings
As part of the architectural design, we will develop the overall look and feel for the proposed spaces, in some instances we take this a step further and work with the client specify the finishes and all fixtures and fittings together with sample and mood-boards.
Furniture and Furnishing Package
Taking the design a step further, we offer to design the spaces with a list of recommended furniture and furnishing for the space and are also able to help procure the furniture through specialist partners.
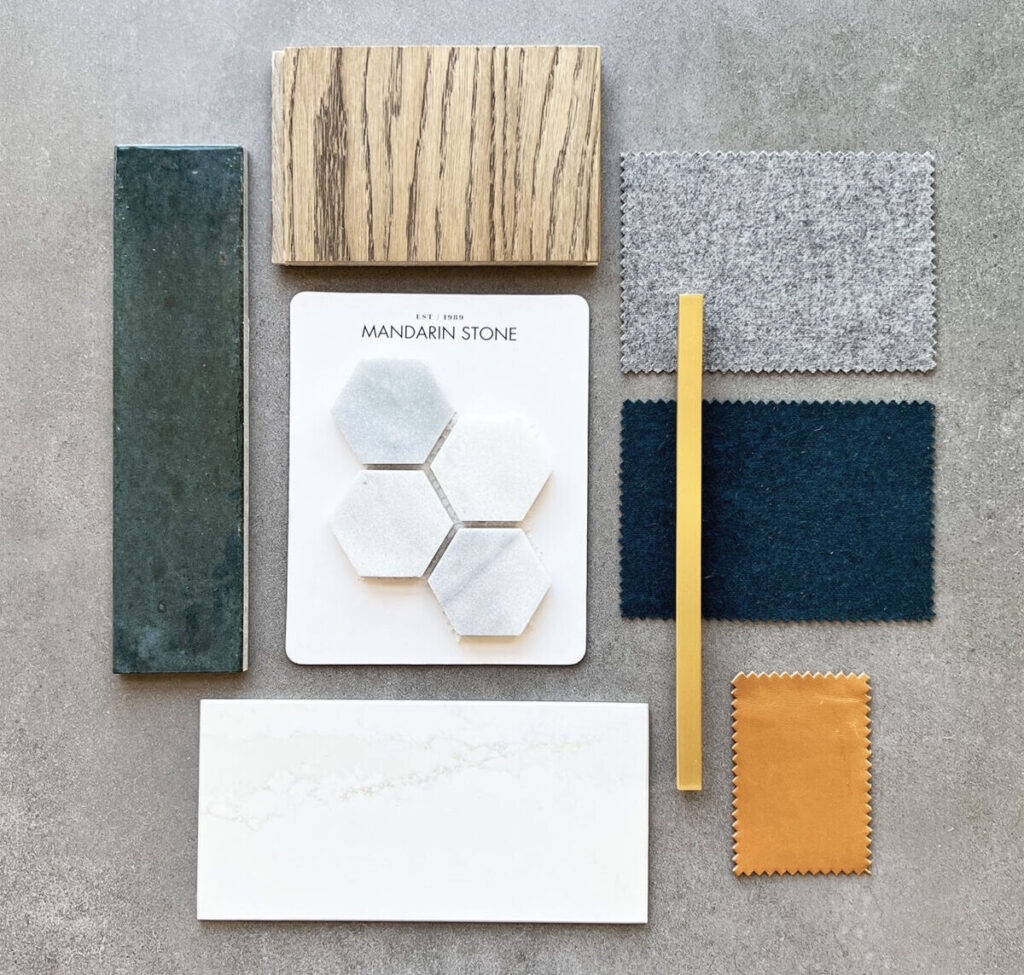
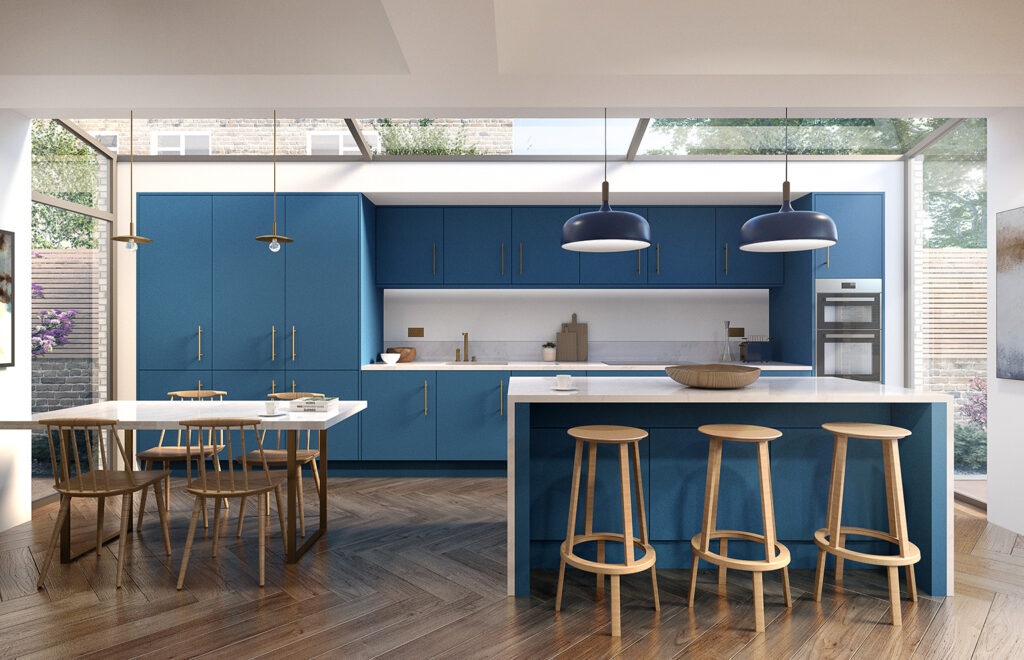
3D MODELLING & VISUALISATIONS
We believe that 3d images and visuals are an important aspect of any project; allowing us to actively involve our clients in the design process and helping them to make informed decisions.
We are constantly exploring new technologies and innovative ways of design, thus we are able to offer a virtual reality experience in our projects; allowing our clients to understand the volume and scale of the space giving them a genuine sense of the design.
Additionally, we can provide our CGI and VR services to other disciplines and contractors, to help their clients in visualising a project before making the final decision.
