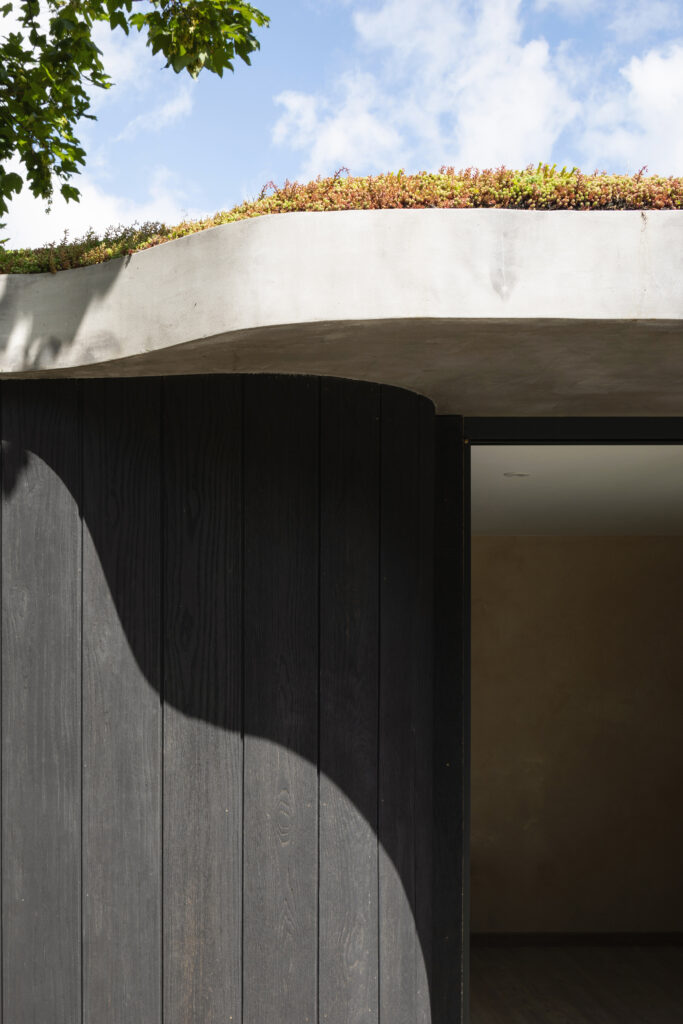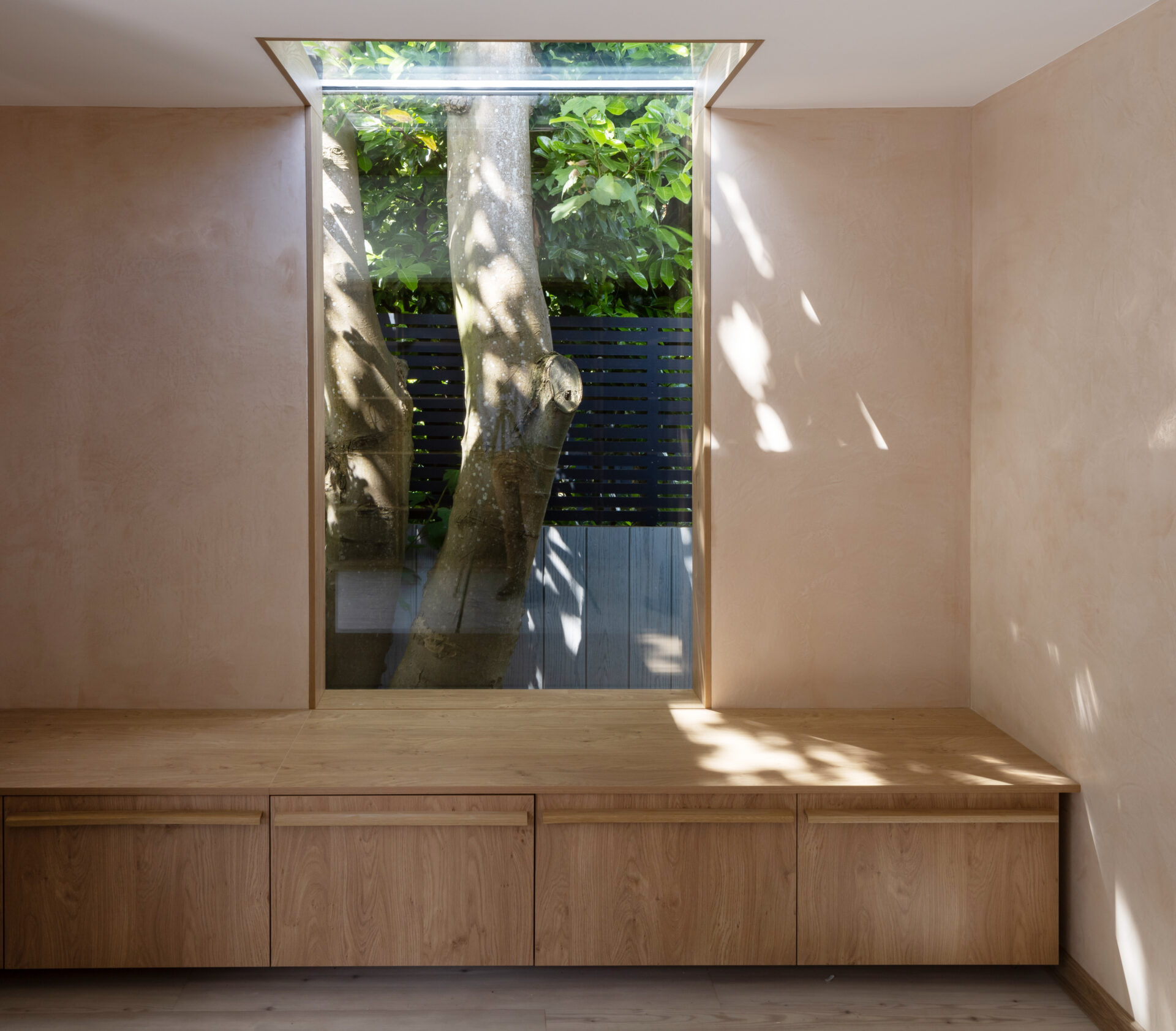Onslow Gardens, London, N10
Onslow Gardens involved a complete transformation of the rear garden, along with the redesign of the outbuilding. The client envisioned a multifunctional space that would serve both as a peaceful retreat and a garden room for entertaining guests.
The outbuilding was designed as a single, cohesive space with two distinct outlooks. One side features a set of glazed doors, creating a seamless link to the existing house. The other side offers a private nook, enhanced by a strategically placed wrap-around rooflight that frames an existing tree. This design fosters a strong connection to the natural surroundings while blocking out distractions. The dappled light filtering through adds a tranquil ambiance to the interior, making it an ideal retreat for peace and quiet.
Externally, we employed bold, modern materials to complement the existing house, while introducing subtle curves to soften the perceived bulk of the outbuilding. The architectural language extends into the landscape design, featuring curved concrete steps and integrated planters. The material palette is muted, with vibrant planting selections bringing colour and light into the garden ensuring it remains a dynamic, inviting space throughout the seasons.
Client: Private Residential
Completion: Q1, 2024
Photography by David Valinsky












