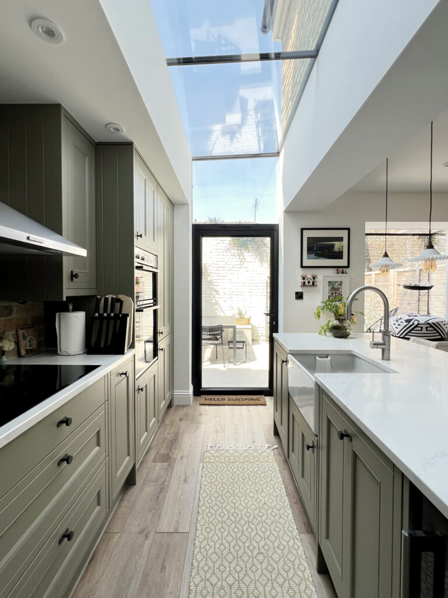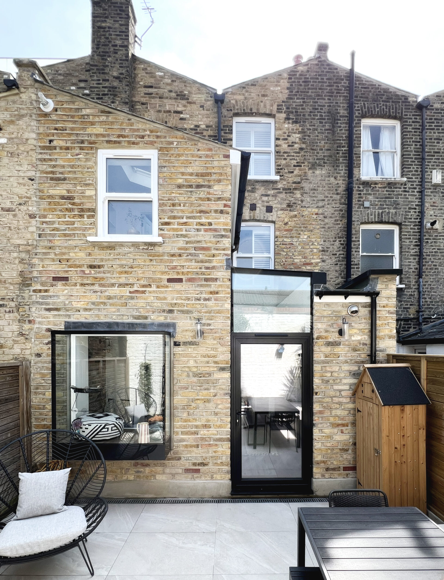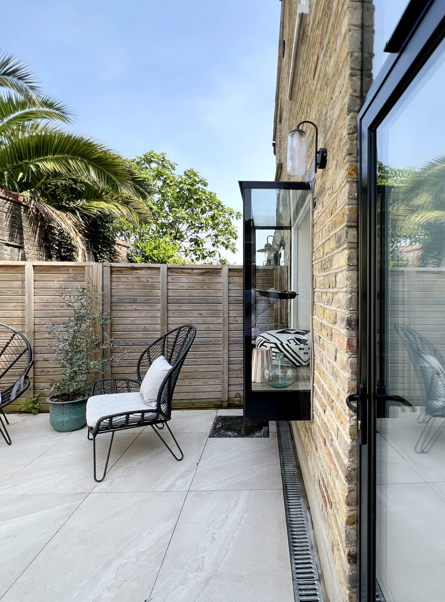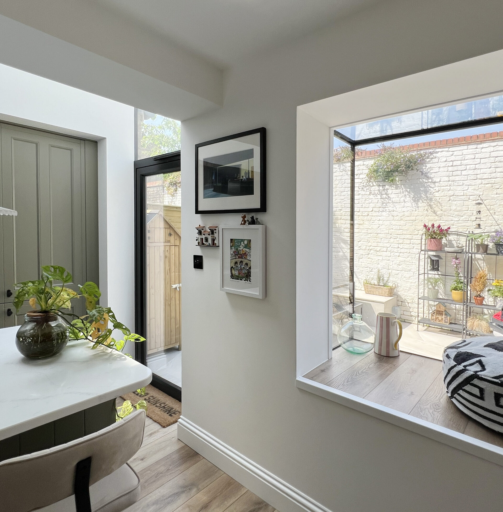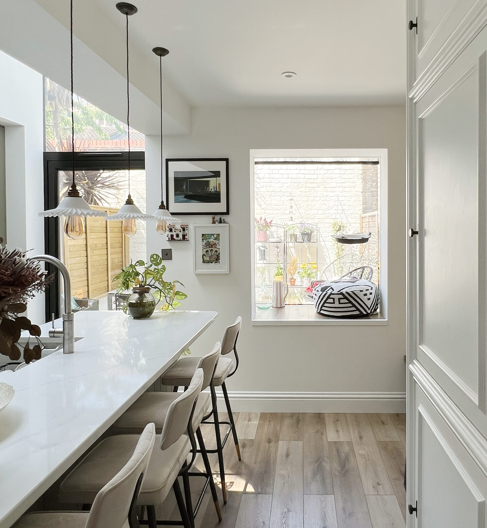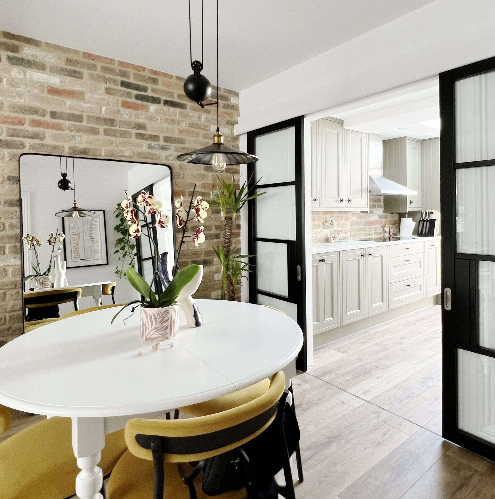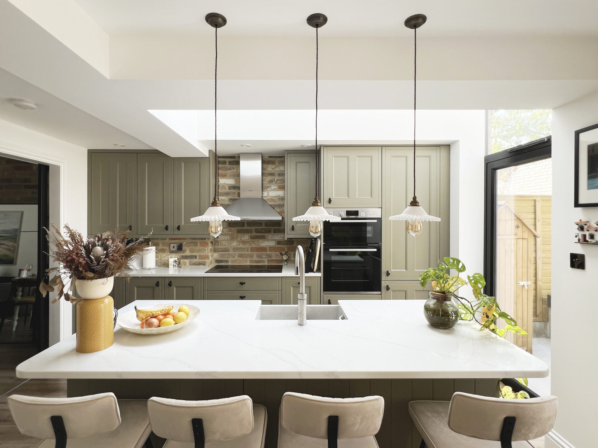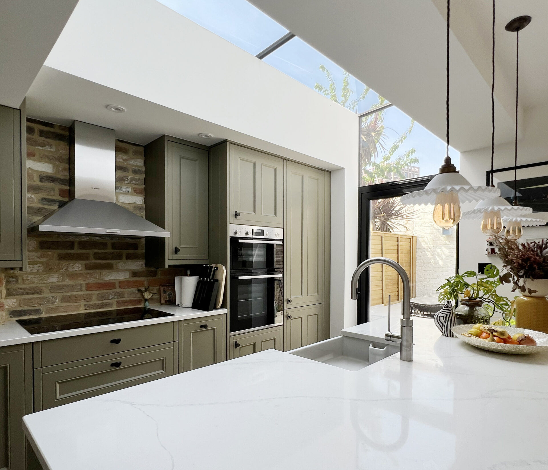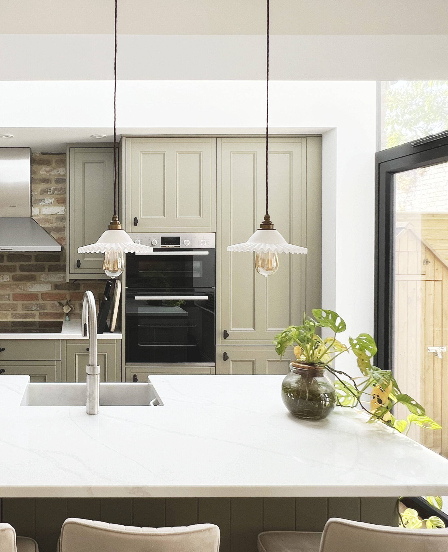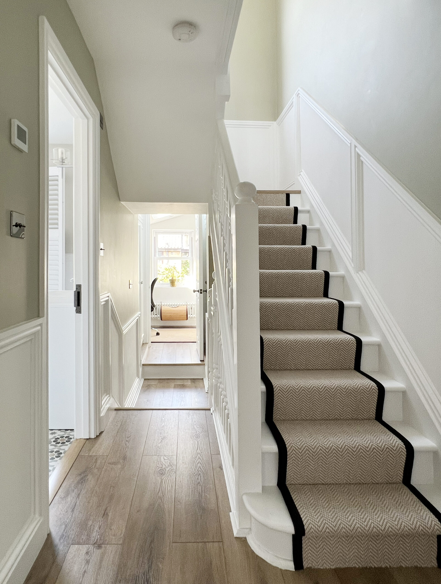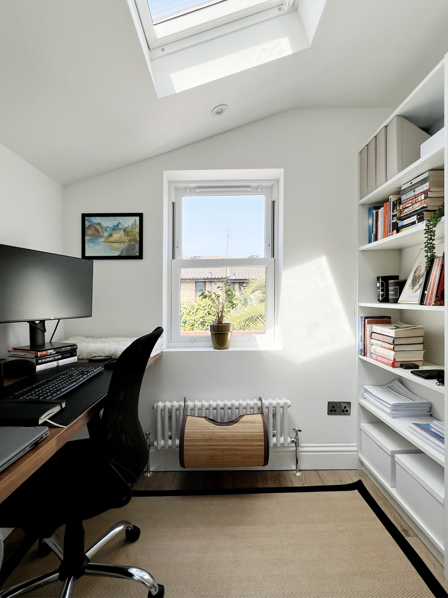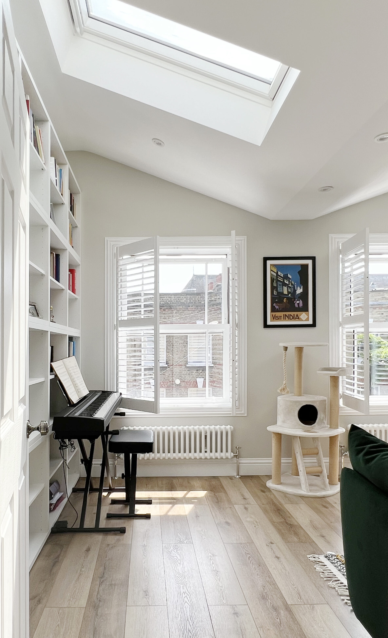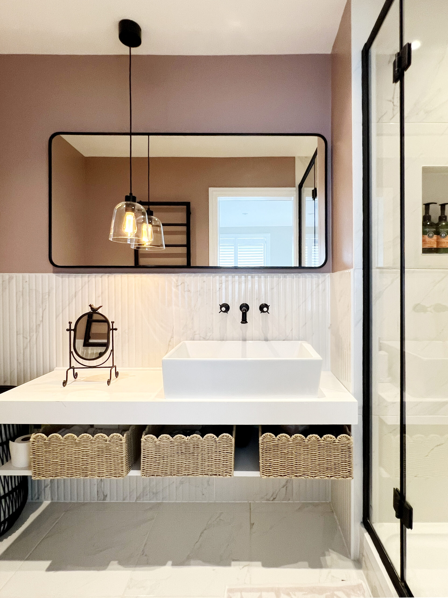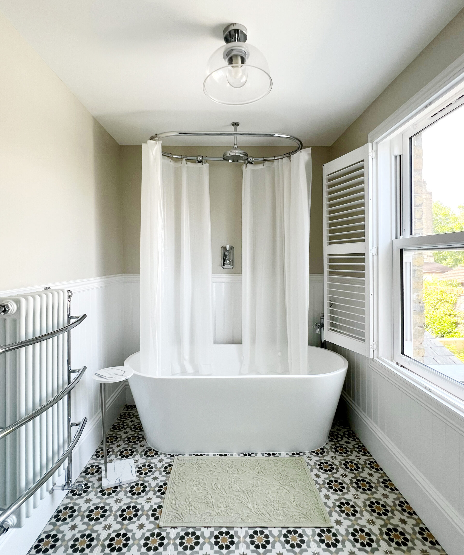Henshaw Street, London, SE17
This is our second project on Henshaw Street. The project involved a complete refurbishment and a two-storey rear extension of this beautiful Victorian terrace in Southwark.
The existing small and narrow kitchen was demolished to create a two-storey extension to the rear, accommodating a much enlarged and bright kitchen with an office room above.
The lounge, dining room, and kitchen are now interconnected to provide a natural progression through the spaces. The skylight is strategically placed to bring in as much light as possible into the living areas, vastly improving natural light and visual connection to the kitchen from what was once a very dingy dining room.
The rest of the house was fully refurbished and reconfigured to create an additional en-suite to the master bedroom, and the loft was opened up to expose the butterfly roof to add intrigue to the space.
(Oh, and all the fabulous furnishings and finishes? Credit goes to our client, Jay Patel, who has an impeccable eye for design!)
Client: Private Residential
Completion: Q1, 2023
